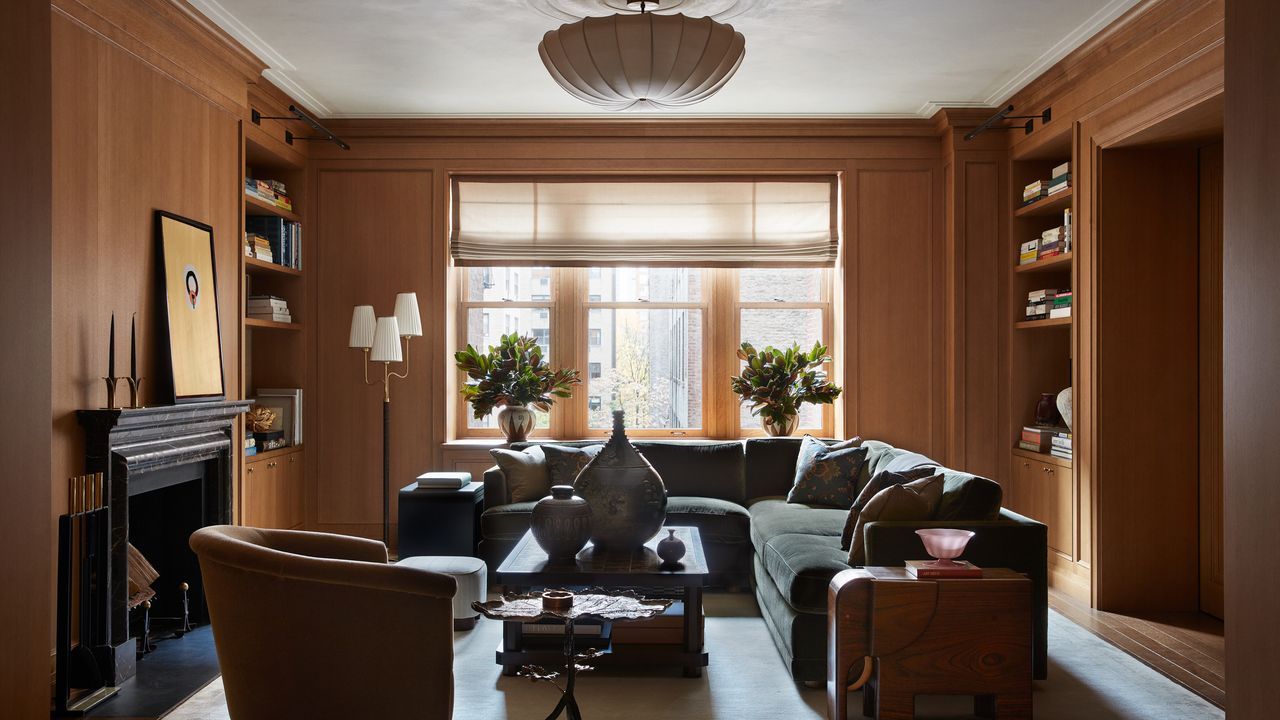“The clients didn’t want it to feel as if they had inherited their grandmother’s apartment,” designer Christine Gachot remembers thinking at the outset of a top-down renovation of an Upper East Side prewar duplex for a couple with four young children. Having relocated to uptown Manhattan from Tribeca, “they wanted something fresh, but they did want to keep some of that traditional sensibility.”
Christine—who, alongside her husband, John Gachot, runs the namesake firm noted for dreamy, cinematic interiors that blend contemporary and classic elements—knew at once they could deliver what the homeowners had in mind. Spread over two floors in a 1907 American Beaux Arts building by Delano & Aldrich, the residence had ample space, but, says John, “it had really been lived in, chopped up, and adapted for the previous owner.” Poring over original floor plans from the building and similar edifices nearby, the designers were able to craft a layout that would feel original but could perform as a forever home for this growing family.
Architecturally, the aim was to carve out spaces that would adapt with the family’s changing needs over time. The apartment’s working wood-burning fireplaces would become the focal points for the home’s public areas downstairs, in what would ultimately become the living room and den. Fortunately, the expansive living room could comfortably accommodate a formal dining table for eight or more, which allowed the owners to transform the former dining room into a sunny breakfast/play area adjacent to the kitchen.
Upstairs, on the more private level, one of the abode’s six bedrooms was turned into a secondary playroom for toys and books. And, in an especially ingenious gesture, a mudroom for stroller parking was created adjacent to that floor’s entry in such a way that it could one day be converted into a home gym or office. “Phases of life change, so those spaces need to be able to adapt to tweens, teenagers, and then eventually to making closets bigger,” explains John. “There are these little adjacencies we planned on.”



