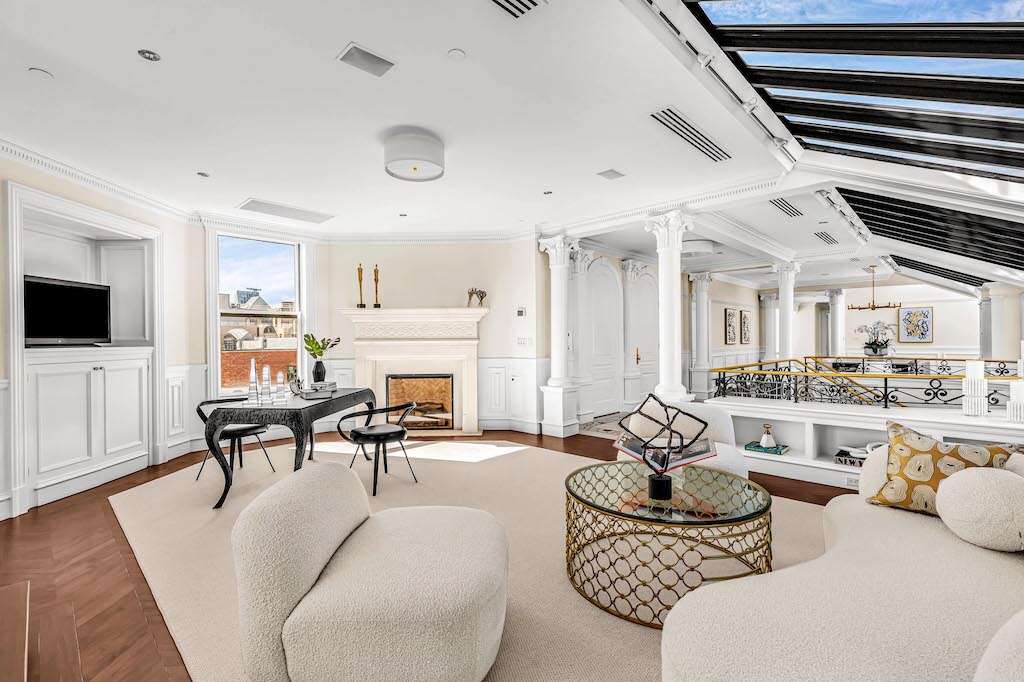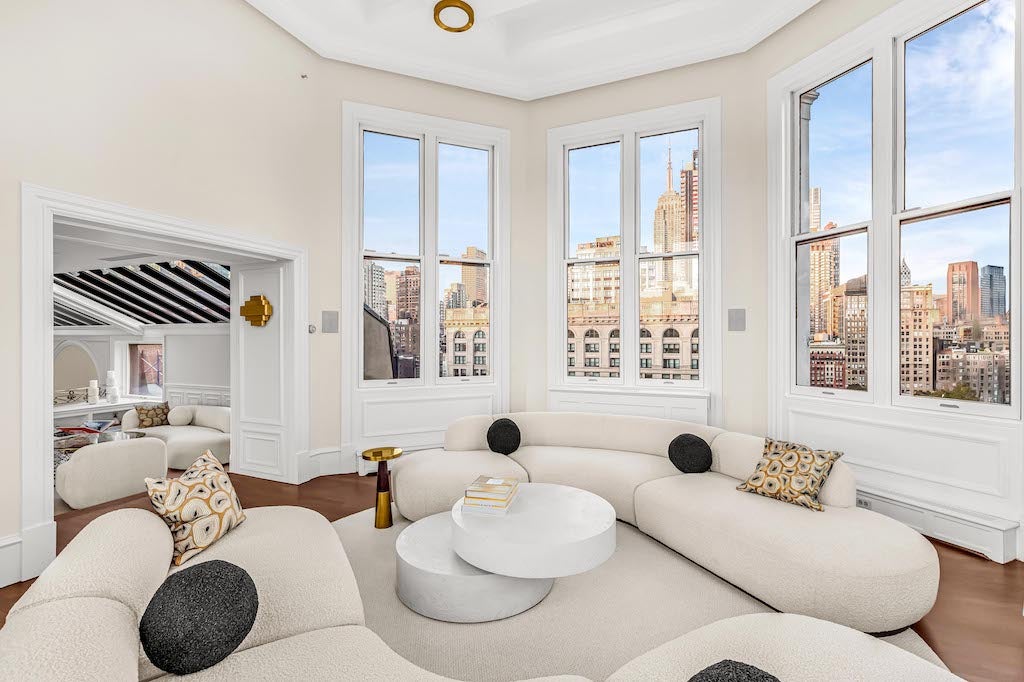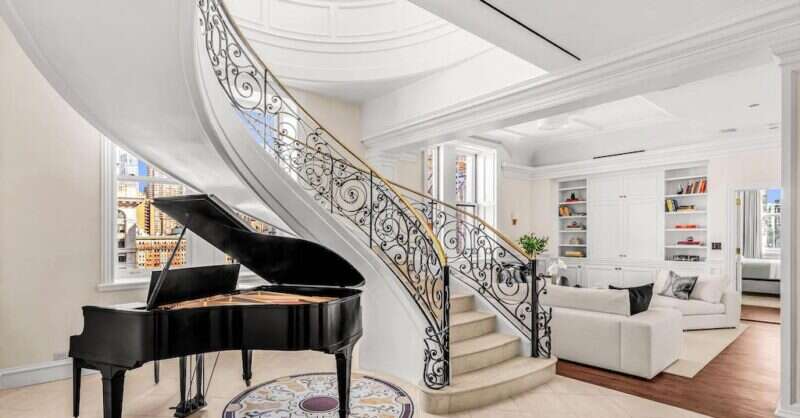In New York City, where the air itself is considered prime real estate, stand-out properties aren’t hard to come by. Few, however, can match up to Sohmer Piano Building’s newly renovated penthouse apartment.
Located on 170 Fifth Avenue, the inimitable Robert Maynicke-designed building immediately captures the eye with its golden octagonal cupola – a feature that is exclusively included in the four-bedroom penthouse’s footprint, offering interested buyers the chance to own a historic fragment of the NYC skyline.
[See also: The Big Winners of the 2025 New York City Michelin Guide]
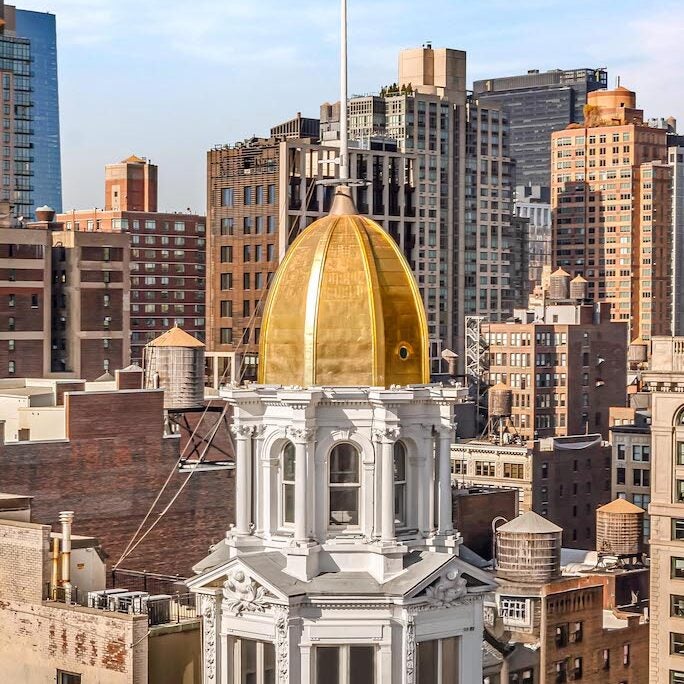
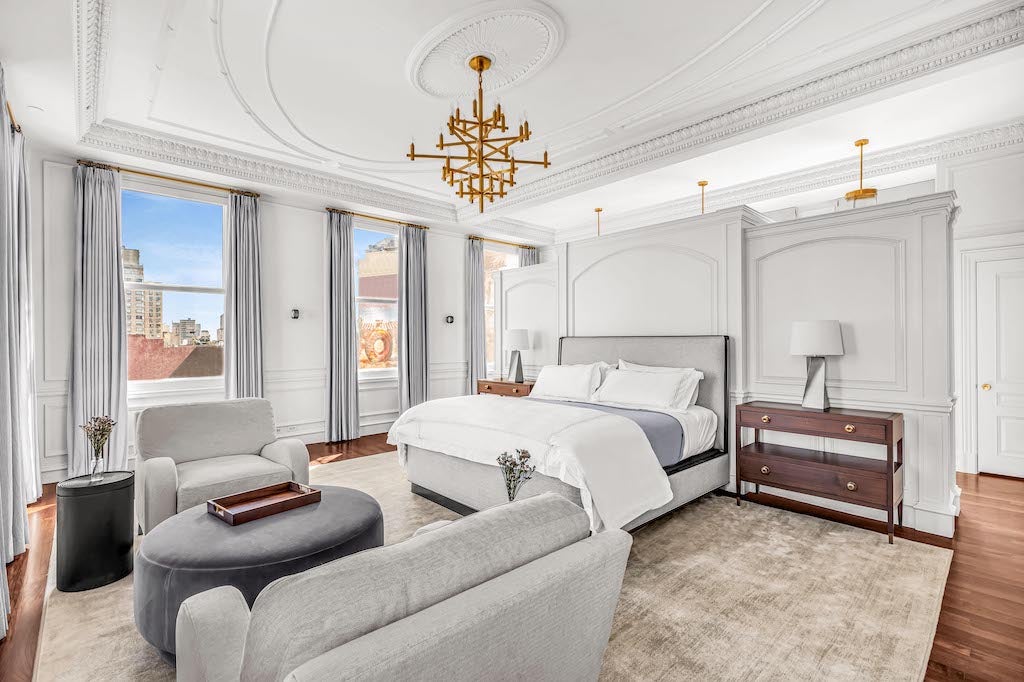
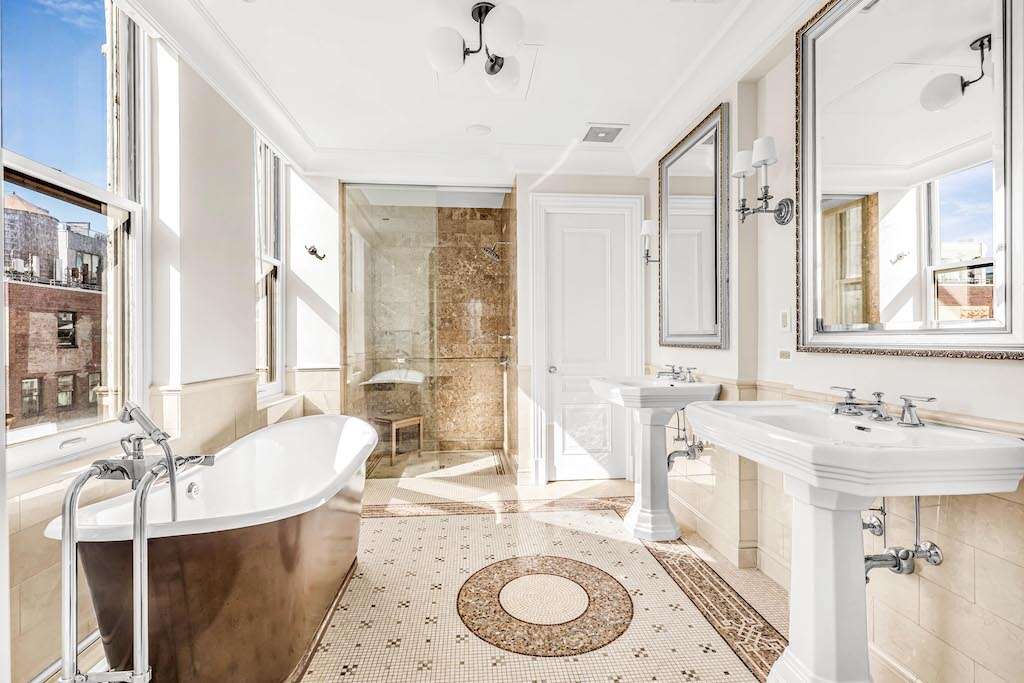
Covering over 5,000-sq-ft the two-story apartment’s first floor comprises three generous guest bedrooms, a stylish lounge area and an expansive corner primary bedroom complete with an enormous walk-in closet, elaborate cornice moldings and an en-suite bathroom with a freestanding soaking bathtub.
Unconventionally, the penthouse’s main living areas are found on the second floor, maximizing those excellent views. Accessed via a baronial limestone staircase accented with an elaborate metal banister with a gilded edge, the second story features an impressive foyer area, an eat-in kitchen with all the latest appliances, a separate gym with an adjoining bathroom, a formal dining room and a second lounge with direct access to the coveted domed coppola, which offers 360-degree city views.
[See also: Inside the Most Expensive Property in St Barths]
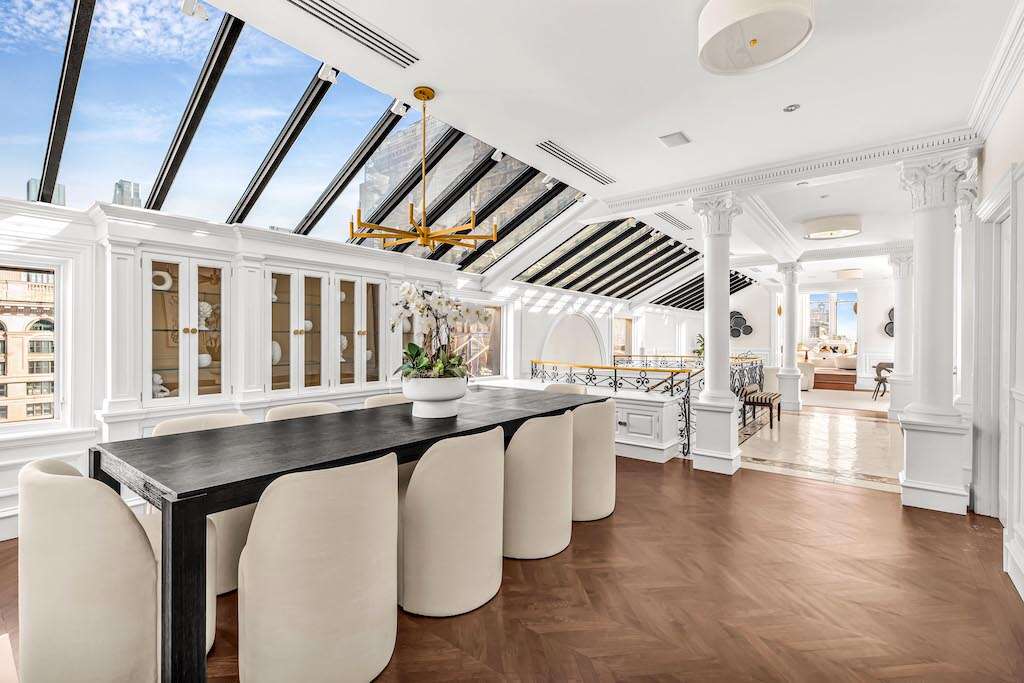
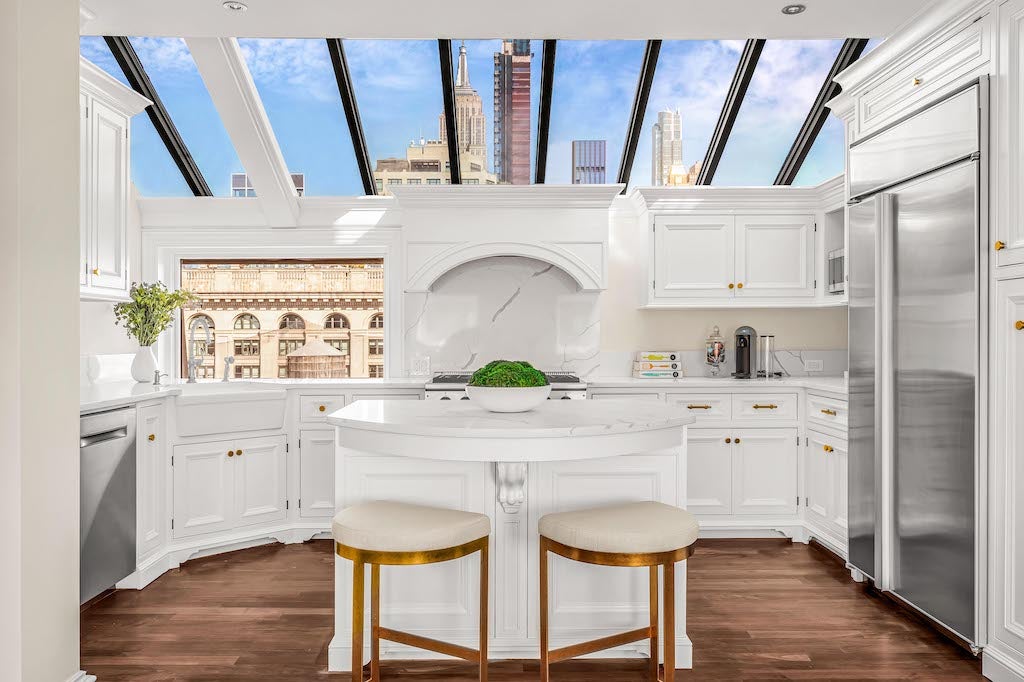
The open-plan design allows each space to flow seamlessly, encouraging effortless mingling (the apartment was all but designed for hosting). Over 80 ft of greenhouse-style windows (an undisputed rarity in the city) bathe the space in natural light. Beyond this second floor, a private rooftop beckons, complete with outdoor dining areas.
Recently renovated, the entire penthouse exudes a sense of modern luxury, while still honoring its Beaux-Arts origins. The refurbishment saw the apartment benefit from a slick white color scheme with subtle yet decisive pops of gold, gray, silver and black. Glossy parquet flooring adds to the timeless appeal.
Listed by entrepreneur Greg Carr, proceeds from the sale of the Sohmer Piano Building penthouse will be donated directly to Carr’s philanthropic efforts in Mozambique, where he has a longstanding charitable partnership with the country’s government. The current focus initiative is centered around developing infrastructure to generate local livelihoods.
$25m, sothebysrealty.com
[See also: Where Luxury Peaks in Fifth Avenue’s Tallest Penthouse]
